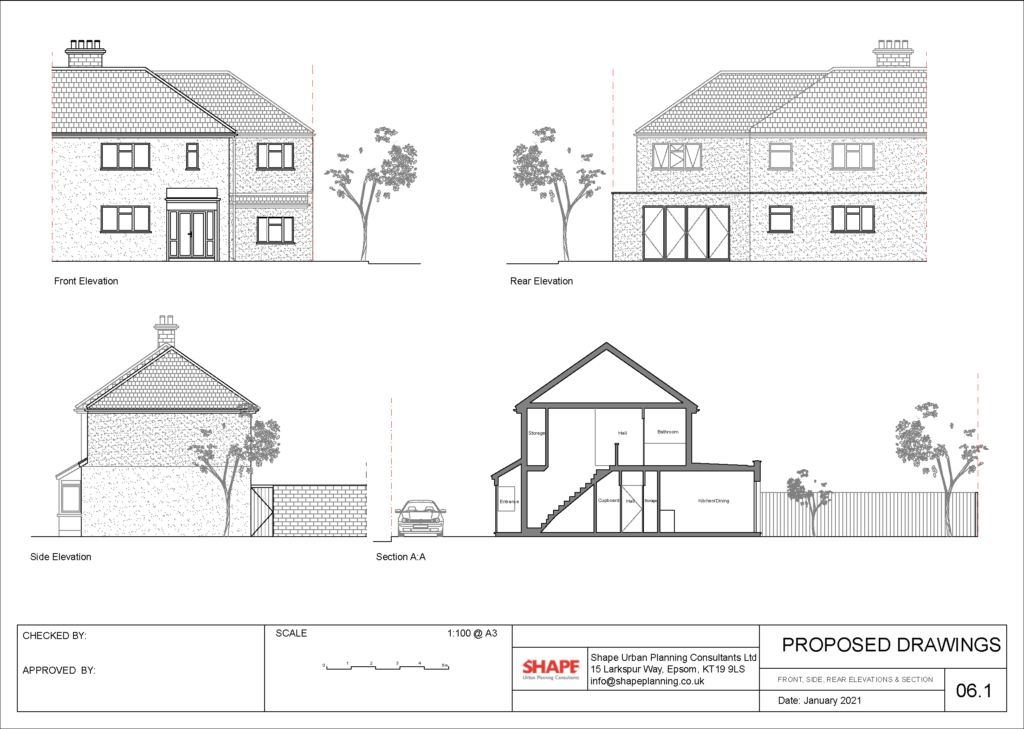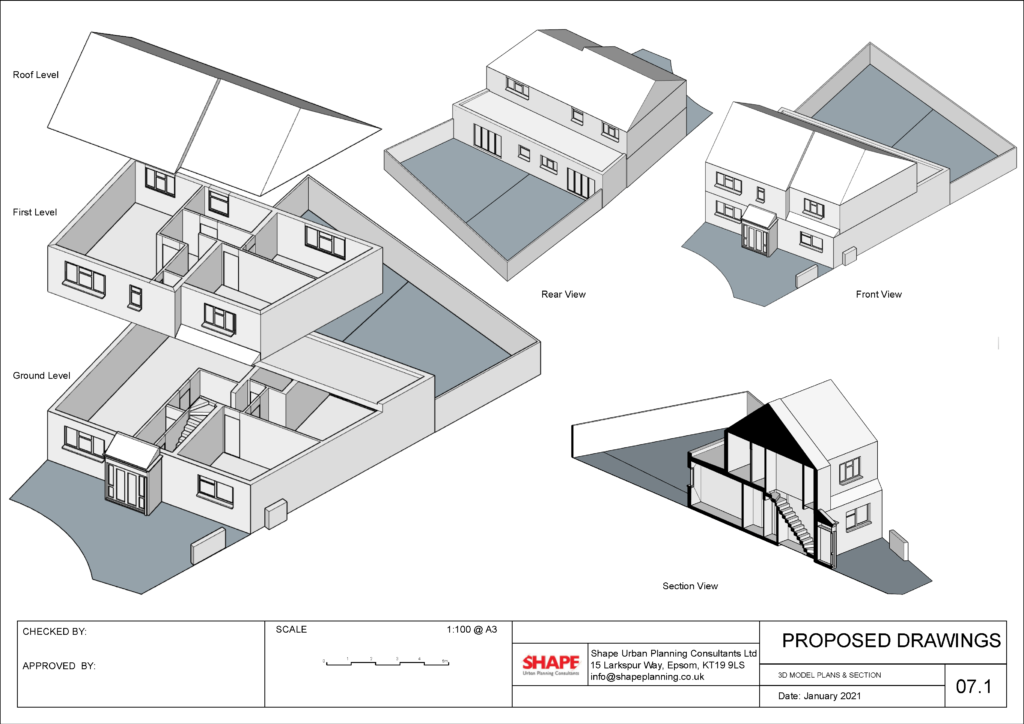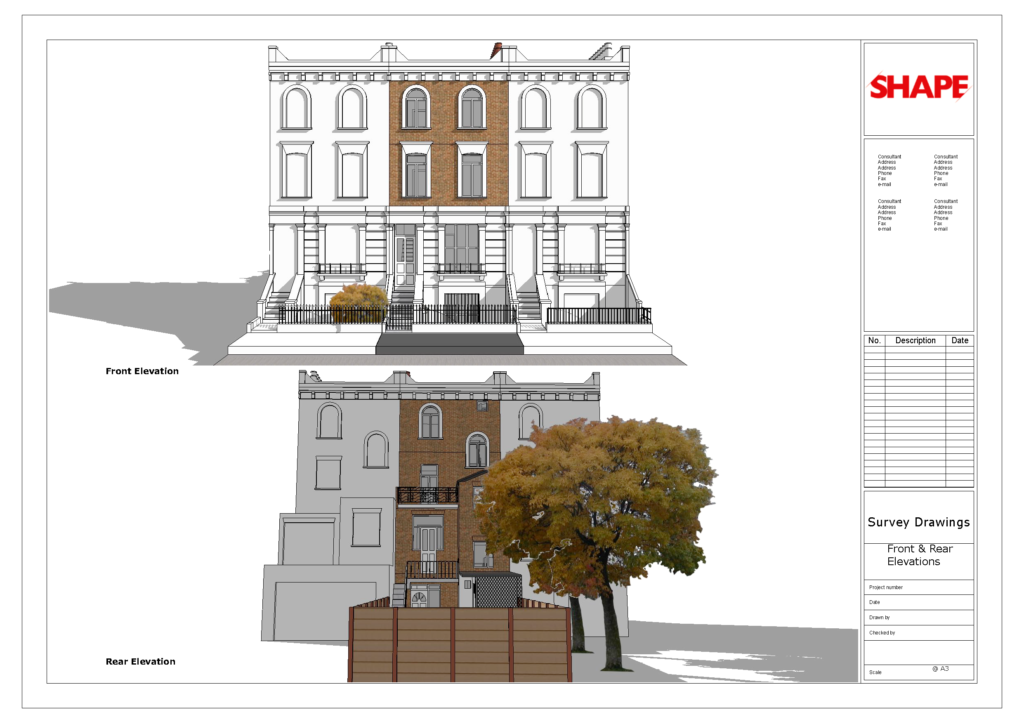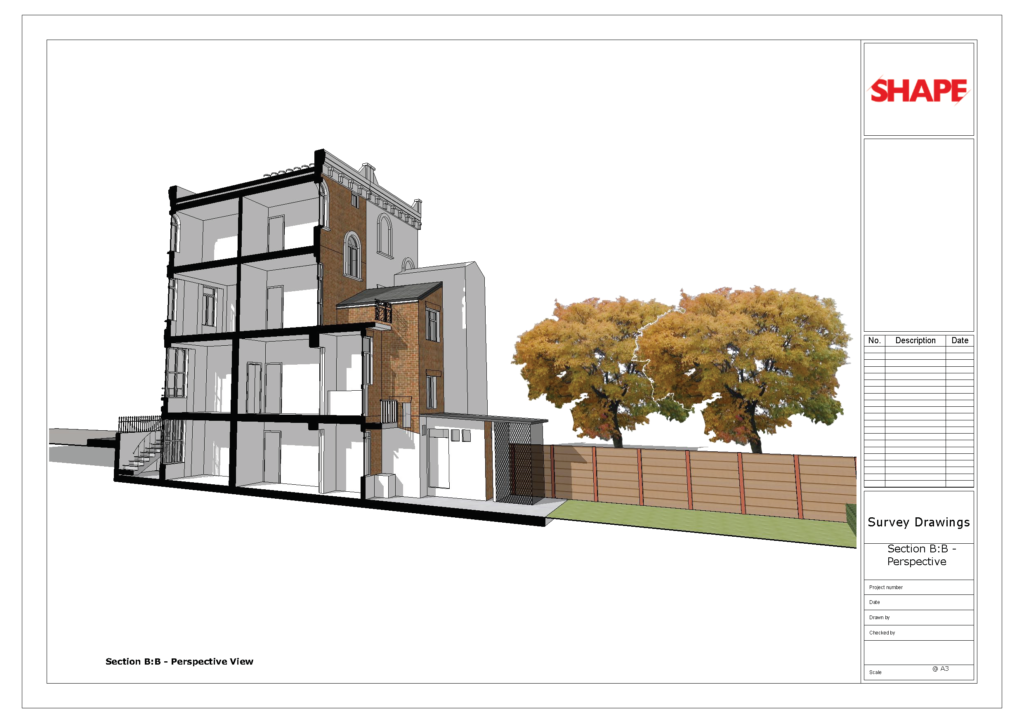Shape Planning Consultants offers a fully personalised architectural service which utilises the latest CAD and architectural design software.
We provide full architectural drawings of:
- New builds
- Extensions
- Conversions of houses to flats
- Change of use applications
- Loft conversions
We create planning drawings to the highest standard to ensure every detail is included. We are happy to accommodate changes where requested and guarantee customer satisfaction.

3D Visualisation
We can provide 3D CAD models to serve as a visual aid in the conceptualisation of a proposed development. Our CAD drawings are perfectly detailed and show your design in a range of different views for your convenience.

Measured Building Surveys
We also offer a comprehensive site survey service in order to provide accurate, detailed plans, sections and elevations.

